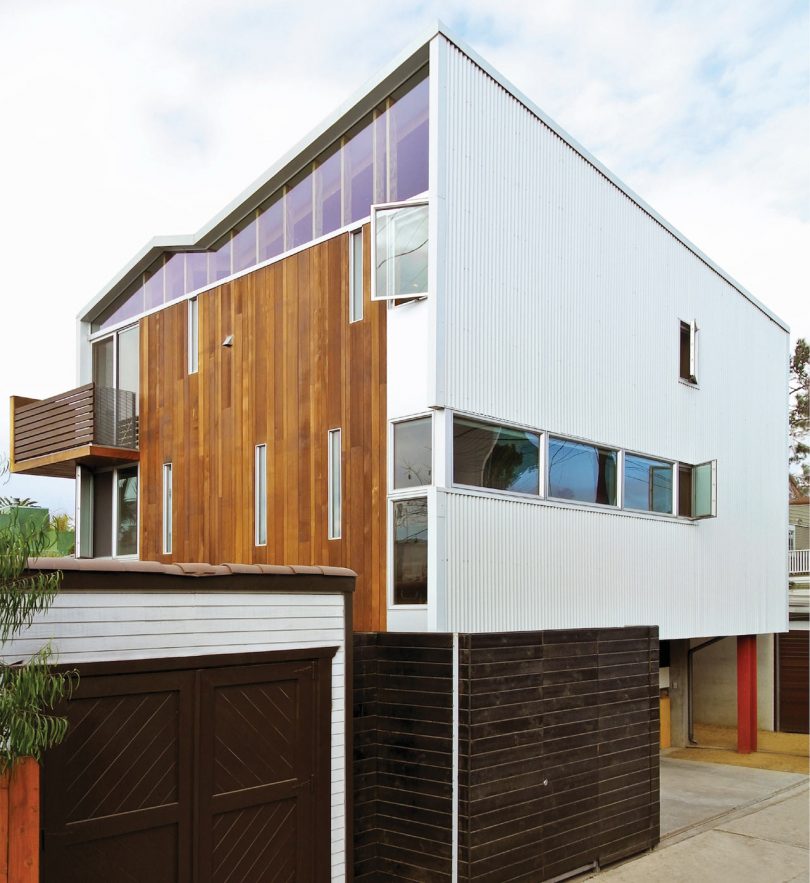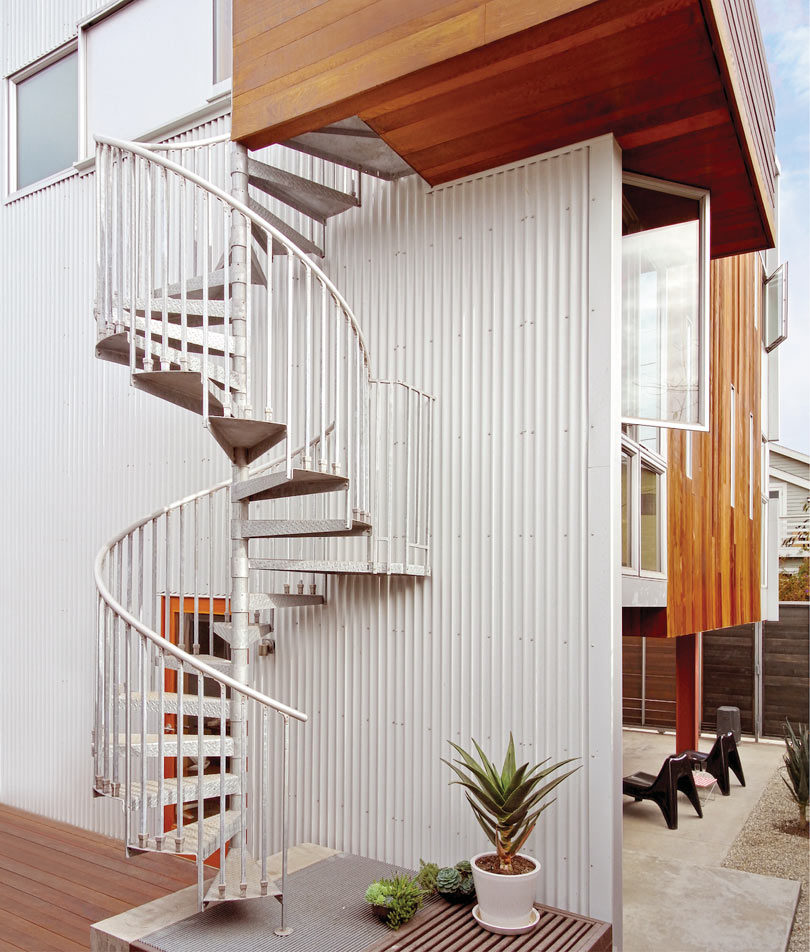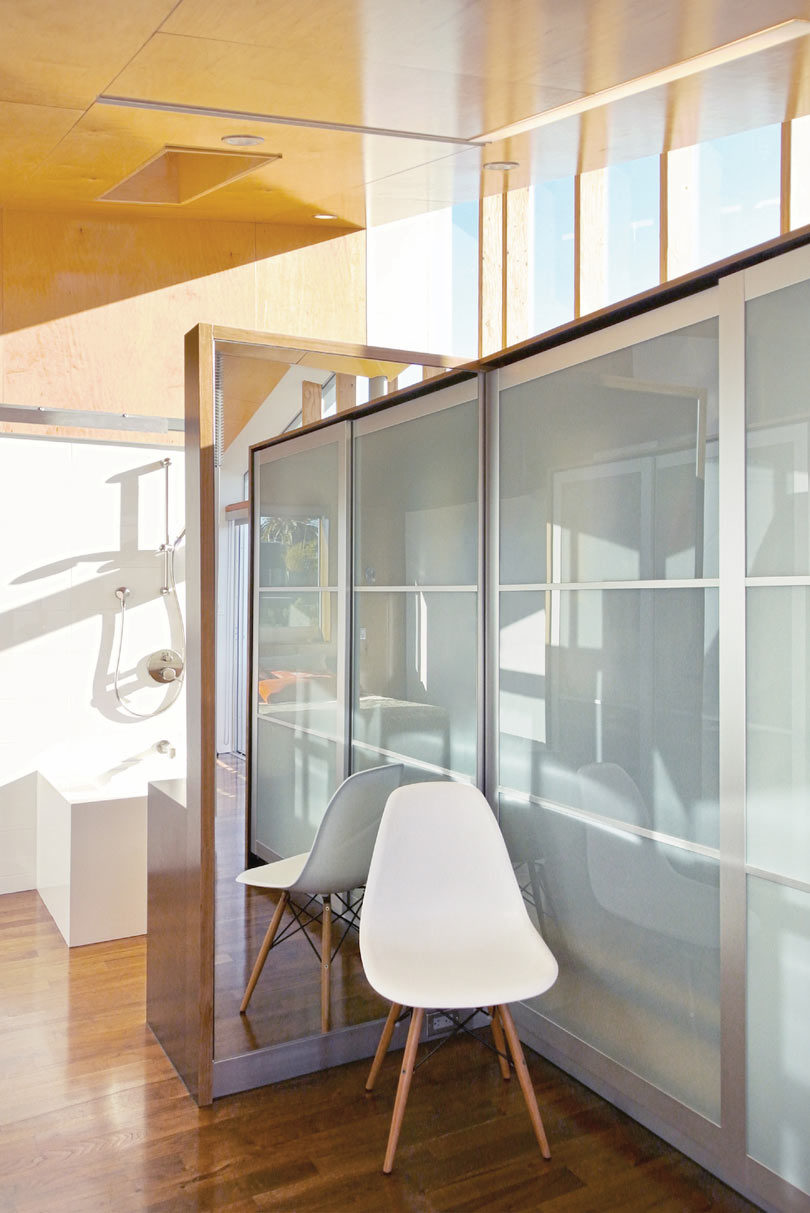Among the tightly packed lots in Venice, California, the Venice House is a three-story, energy-efficient residence topped off with a unique, sloping trapezoidal roof. The beach house was designed by pod architecture + design (pod a+d), who also happen to be the owners, and it spans 1390-square-feet, which proved challenging as they had to build three bedrooms and two-and-a-half baths on a compact, 700-square-foot lot. They managed to accomplish that and then some within the white metal and wood clad abode.
With the small lot, they had to build up instead of out, beginning with an open two-car garage and a private outdoor space on the ground floor.
The first floor houses the open kitchen, dining room, living room, and bathroom, featuring exposed trusses and custom wooden cabinetry.
Besides the exterior spiral staircase, there are interior stairs that connect the three floors.
The bedrooms reside on the top floor and include a master bedroom/bathroom, and two children’s bedrooms with a shared bath.
The two kids rooms are separated by shared modules that contains the bathroom, closets, and additional storage.
Photos by Youn Choi.
from Design MilkDesign Milk https://design-milk.com/venice-house-is-a-california-house-with-a-sloping-trapezoidal-roof/


















No comments:
Post a Comment