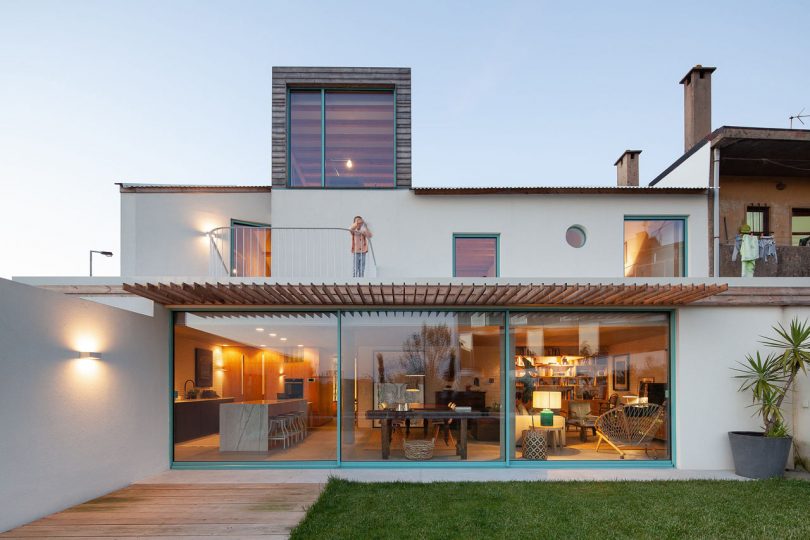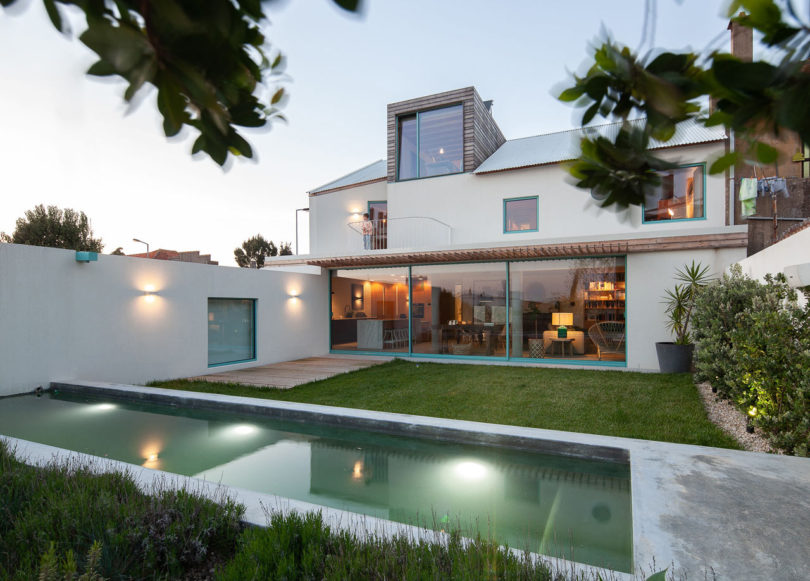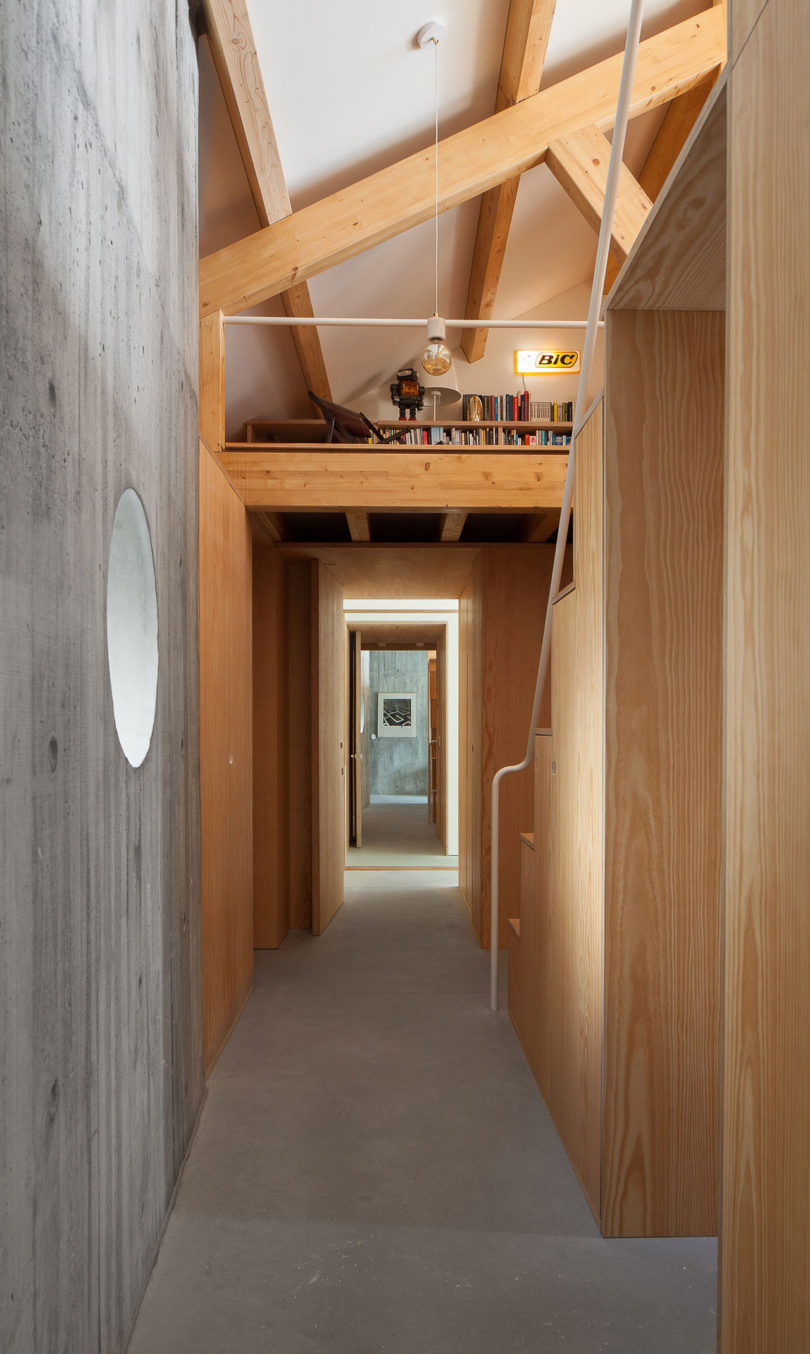Designed by by César Machado Moreira as a 12 meter x 12 meter square, the Moreira House resides in Oporto, Portugal on a narrow street full of houses that span different times. The front facade is flat and closed off with a turquoise angled garage door and the street number stenciled on a matching turquoise panel.
The house opens up around back with floor-to-ceiling sliding glass doors opening out to the garden and swimming pool.
The ground floor features one large open room that houses the living room, dining room, and kitchen, all next to the outdoor space.
Up the concrete stairs, the second floor contains the bedrooms and an area for the children.
A clever staircase leads to an office/library made possible by the sloped roof.
Photos by José Campos.
from Design MilkDesign Milk https://design-milk.com/moreira-house-by-cesar-machado-moreira/





















No comments:
Post a Comment