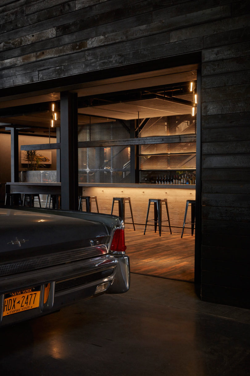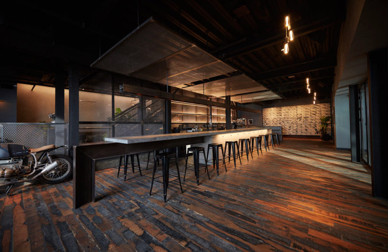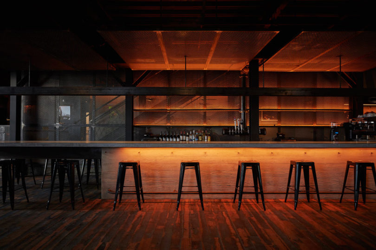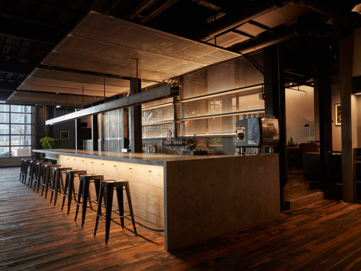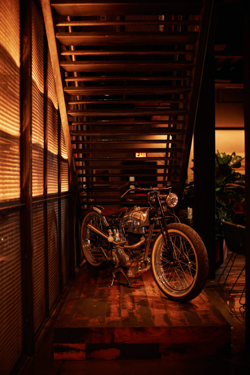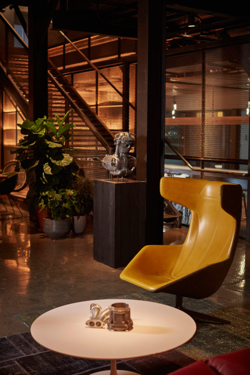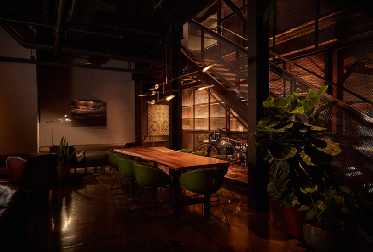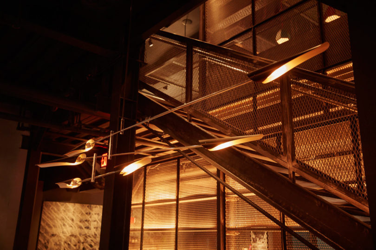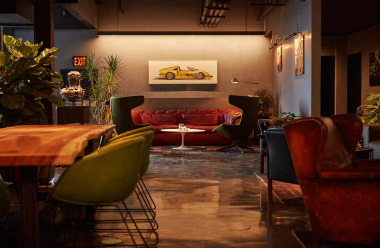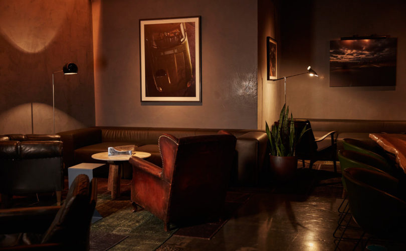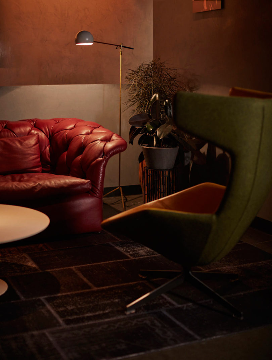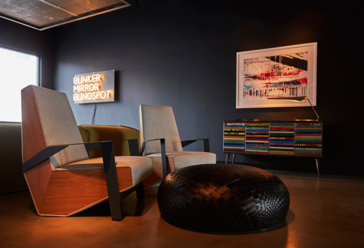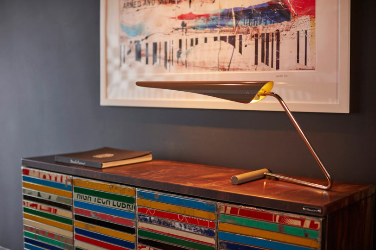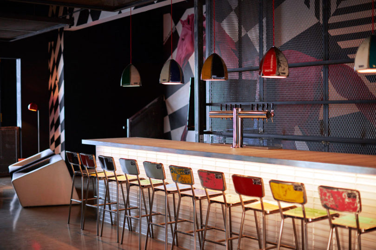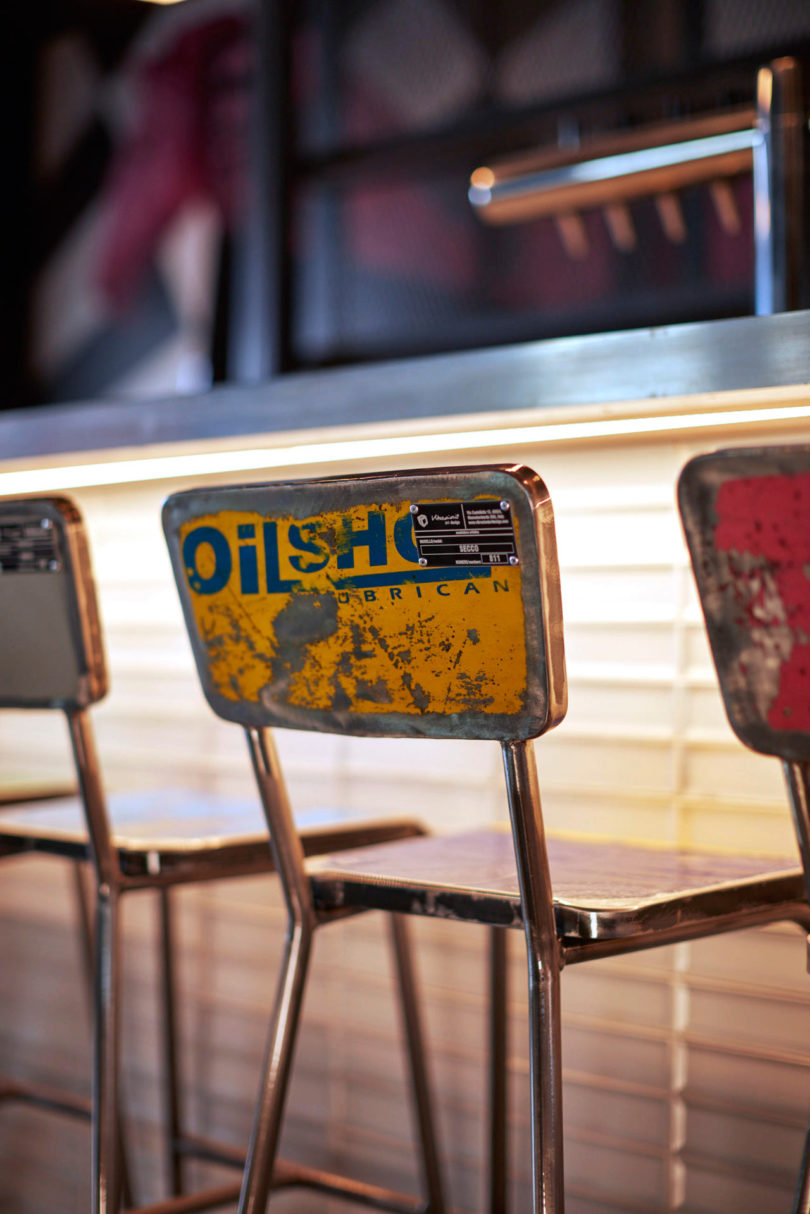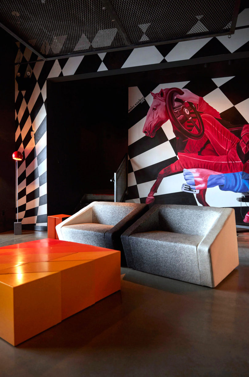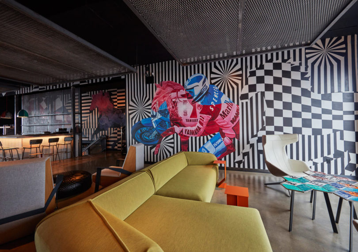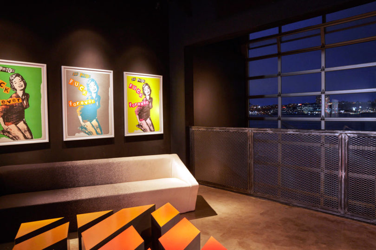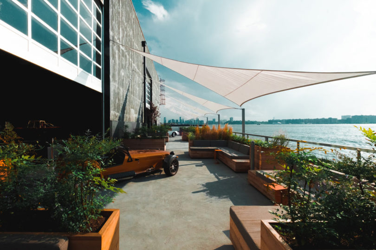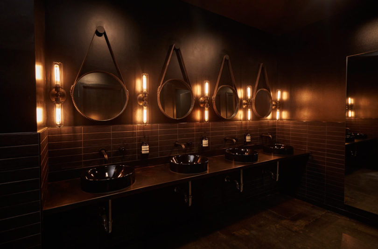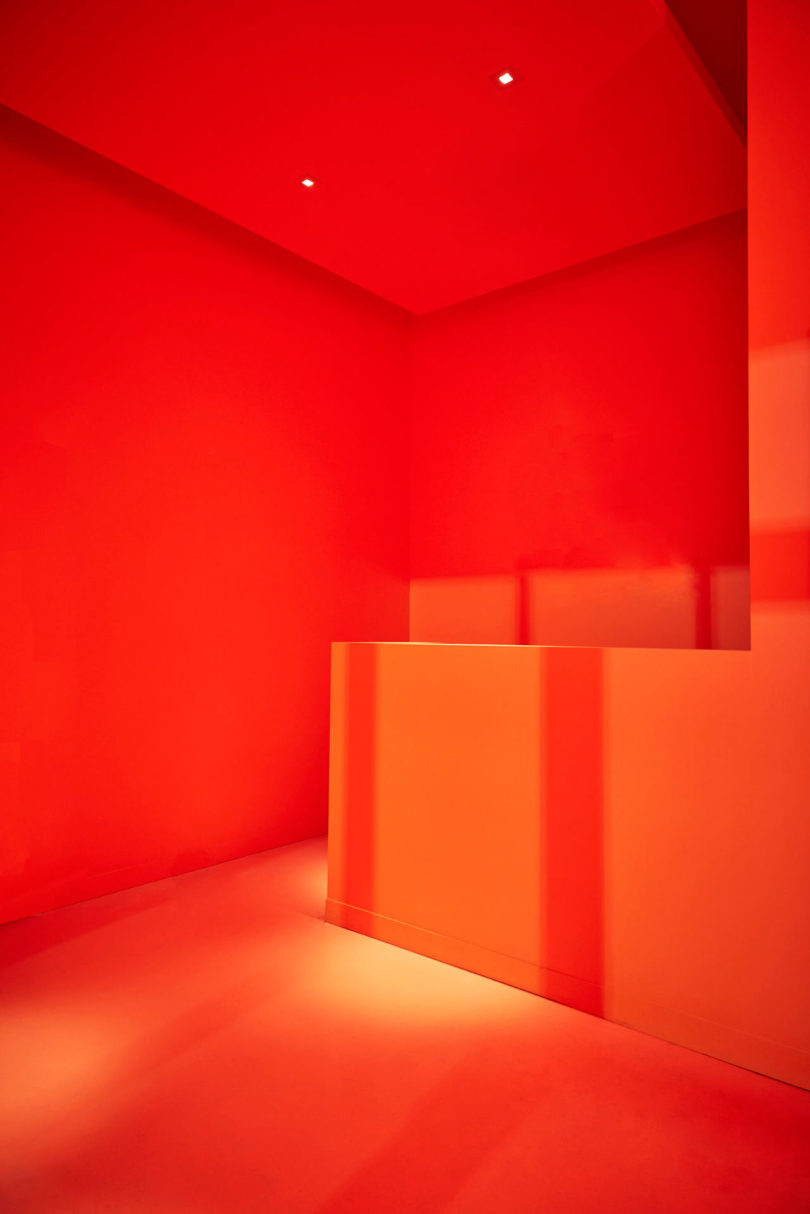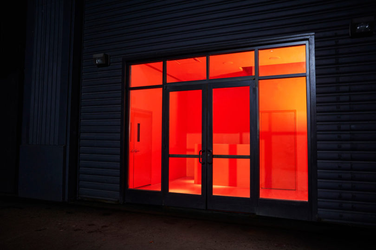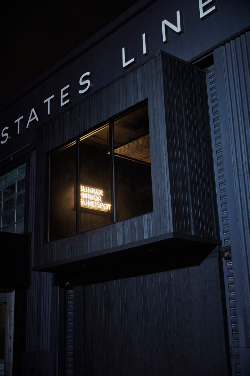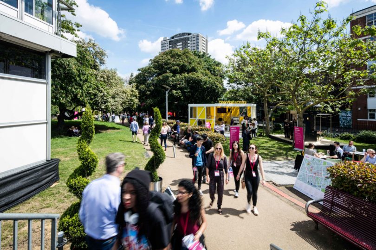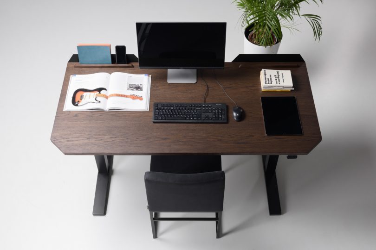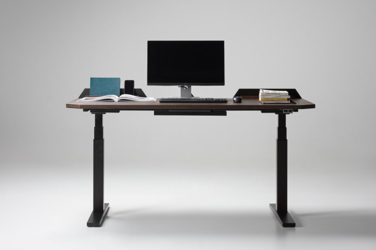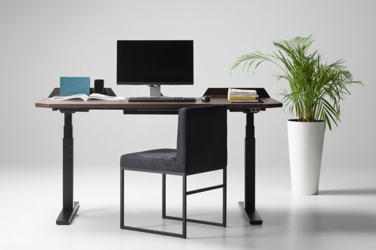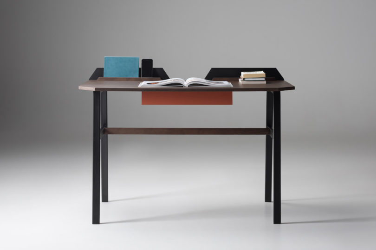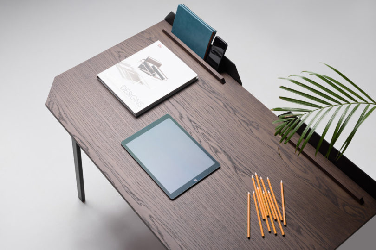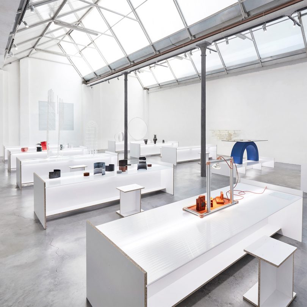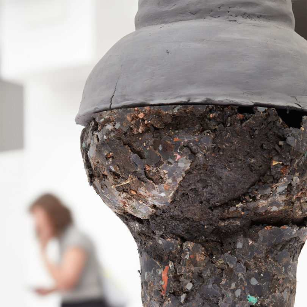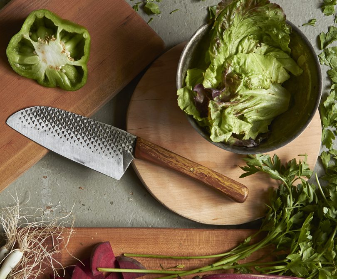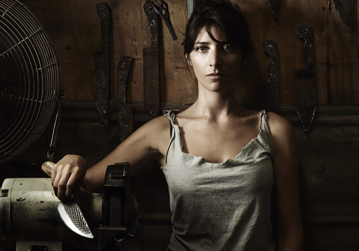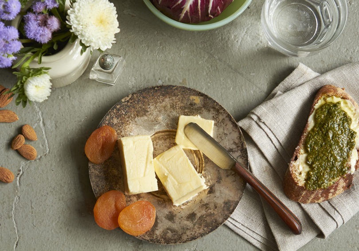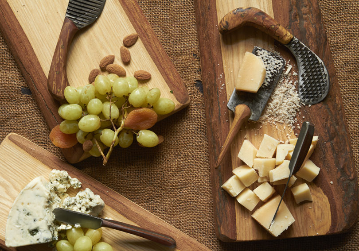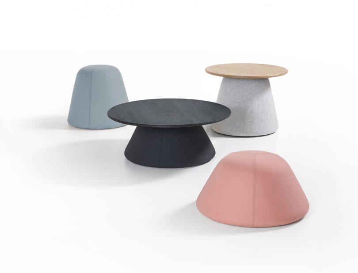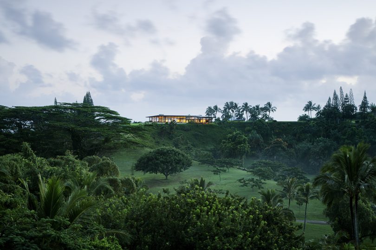
Writer Eckhart Tolle once professed, “Memories are thoughts that arise. They’re not realities“, an observation intended to demystify the stifling hold a past may have in shaping the future. Yet, in reviewing the breadth of Hawaii-born architect Greg Warner’s work, one recognizes the possibilities of utilizing memory – whether personal, collective, or historical – positively, as a tool transporting solutions awaiting rediscovery. In a profession often demanding the erasure of the past, Walker’s designs across Hawaii express a profound respect for the pre-existing in relation to the imagined future, a contextual designer whose utilization of remembrance of land, people, architecture, and lifestyle has resulted in some of the finest modern residences across the Hawaiian islands.
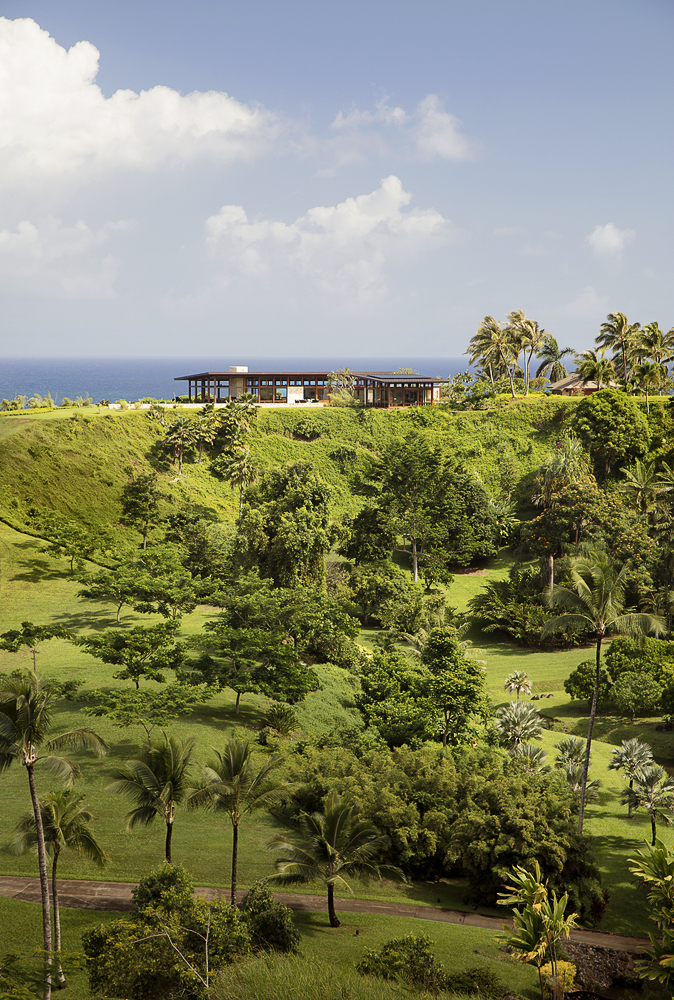
Kalihiwai Ranch. Kauai, Hawaii.
In speaking with Warner, one gets the impression the architect has discovered an agreeable balance between dreaming and doing. His thoughtful observations arrive as naturally and leisurely as the tide. As one half of the firm’s Walker Warner Architects namesake (the other being founding partner, Brooks Walker), the soft-spoken Warner might elucidate calmly about the architectural history of the Hawaiian islands, but the depths of his understanding of Hawaii’s unique landscape and lifestyle are most evident in observing the exacting details his projects reveal in immediacy, and more importantly, over a span of time. The endemic materials, forms, and solutions Walker’s work integrates reveals a mind intimately attuned to the landscape…someone who understands to swim out with the current, rather than against it.
In continuation of an introductory conversation begun at Worthshop in Oahu, followed by our spotlight of the Hale Nukumoi Residence, we reconnected with Greg Warner to discuss what it means to design homes on the islands.

Kalihiwai Ranch. Kauai, Hawaii.
How does one reconcile your rural childhood – growing up on a ranch on Oahu – with the quietly innovative modern design Walker Warner Architects is known for?
Growing up in a rural context with an agrarian/ranching overlay has definitely shaped my personal design point-of-view and sensibilities. I am often attracted to buildings that convey an honest, practical sense of purpose—much like those on a working ranch. I suppose this is based on a comfortable familiarity.

Kalihiwai Ranch. Kauai, Hawaii.
On a personal level, I often reference these types of buildings when contemplating the work that we do. That said, when tapping into the collective design pool at Walker Warner Architects, it has generally been our intention to “lean forward” in terms of design and innovation, without falling into stylistic trends. I appreciate the way you have described our work as quietly modern. This seems appropriate to me.
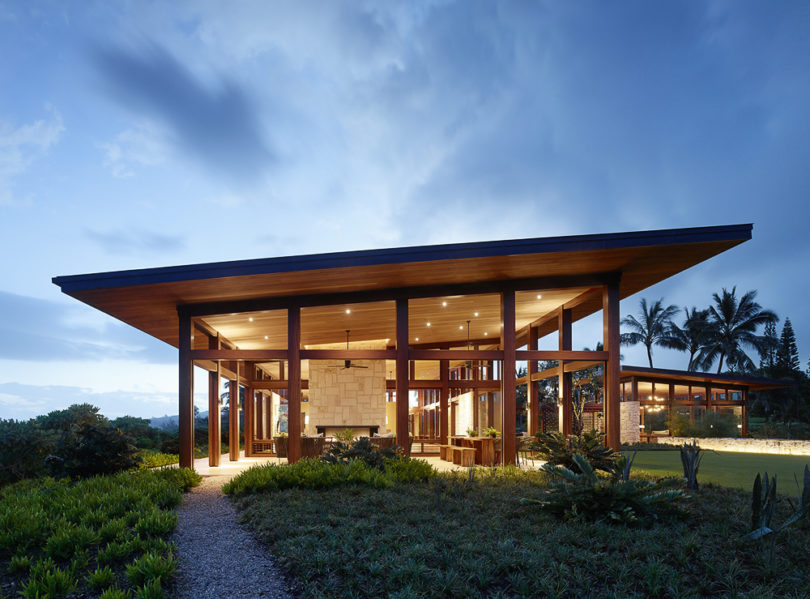

Kalihiwai Ranch. Kauai, Hawaii.
In the reflection of this process of “leaning forward”, how would you say your work has evolved over time?
Generally speaking, we have much more self confidence in our design thinking relative to Hawaii. Early on, we tended to “follow the rules” for residential design there. Now, I like to say that we “break the rules,” challenging ourselves—and our clients—to take advantage of the unique context and opportunities available there.

Kahua Kuili Project on the Big Island Hawaii, Hawaii. Interior Designer: Philpotts Interiors. Landscape: David Y. Tamura Associates. Builder: Maryl Construction. Photography: Matthew Millman
The Kahua Kuili project unfolds first from a distance as a seemingly wide singular sight/site, only to reveal itself as an intimate architectural camp. Is the intent to work outward and low rather than vertically for this reason? Or was this a site specific solution?
Referencing the ranch “camp” early on shaped the conceptual layout of the project, especially in terms of its informality and the arrangement of buildings. We felt the need to create a comfortable “common ground” with respect to scale, especially in comparison to the vastness of the surrounding landscape. To be sure, we wanted the architecture to subside in respect to its proximity to and act as if it were in the shadows of the adjacent Kuili (the dominant cinder cone).

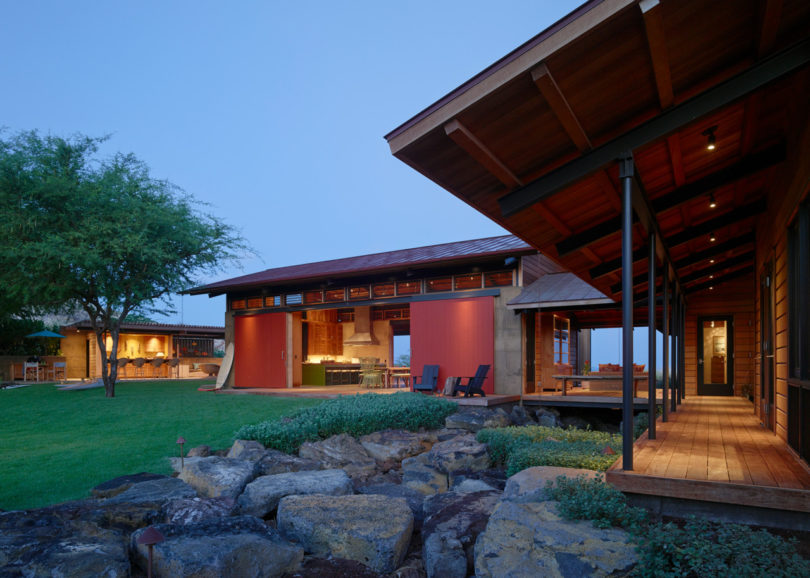
Kahua Kuili Project on the Big Island Hawaii, Hawaii reveals an arrangement of structures forming a family compound inspired by hale—traditional Hawaiian houses.
This project, in particular, is steeped in the rural vernacular of simple utilitarian ranch buildings that are stripped of fanciness and are at their core quiet. Like most ranch buildings, it is not about showing off architecture—it is about how they are arranged. In the tradition of ranching you would put your house where it was protected or you had water. The architecture is subservient to the place. The buildings have a certain arrangement and respond to where they are and the grouping of the buildings gives the sense of that overall common place.

Kahua Kuili Project on the Big Island Hawaii, Hawaii.
Beyond weathering the elements, what are the biggest challenges of designing residential architecture intended for island living versus the mainland?
As an opportunity, but also as a challenge, I would say we need to think carefully about how buildings live or function differently in Hawaii vs. the Mainland. Many of the programmatic needs are significantly different. In many ways, living in Hawaii allows for simplification and we often have to challenge ourselves to edit-away the un-needed program.

Kahua Kuili Project on the Big Island Hawaii, Hawaii.
Due to the climate, salt air and humidity, you have to use fairly robust materials and how you care for precious materials can be challenging. We tend to use more raw concrete, steel and woods that can become weathered and sun kissed, so you don’t worry as much about a certain luster.

Pertaining to color and material, it has certainly been an interesting exercise to come up with a palette that seems appropriate and contextual. At the end of the day, everything is sun drenched in Hawaii, so you have to come to terms with that. The goal is to create architecture that feels like it has been there a long time and belongs there.

Kahua Kuili Project on the Big Island Hawaii, Hawaii.
When we last sat down after your panel talk at Worthshop, you mentioned the prevalence of plantation-style residential design as the desired architectural vernacular on the islands. How are you able to steer clients into adopting a more modern approach aligned with progression, rather than stasis?
Mostly by example I suppose, which has taken some time to fulfill. We often reference the works of Vladimir Ossipoff in Hawaii as examples of successful modern architecture there. We have also been deliberate in seeking out clients that have an interest and appetite for contemporary architecture.

Kahua Kuili Project on the Big Island Hawaii, Hawaii.
What do you believe Ossipoff did correctly then that still pertains to today?
Ossipoff had an environmental sensibility about how buildings breathe—his buildings were open and less traditional in their compartmentalization. The Liljestrand House in Honolulu is the most famous one that he’s known for. There are parts and pieces of other buildings like the Davies Memorial Chapel at Hawaii Preparatory Academy on the Big Island and the Outrigger Canoe Club in Waikïkï, which do not appear to have a lot of walls, creating a dramatic fusion between the indoors and outdoors, that speak to modernity in Hawaii. His work points to why you do certain things because of the region.

Hawaii is a bit of a melting pot, and people there are more open minded—they are open to good design and execution—they just often have to experience it to get it.

Kahua Kuili Project on the Big Island Hawaii, Hawaii.
Looking forward, do you believe Hawaiian architecture will progress beyond the trappings of its past?
I think Hawaii is certainly open to modernity, assuming it is done well and with a bit of humility. Generally speaking, I think Hawaii desperately needs more good design and there is plenty of room for how this is translated—whether it is a more modern or a more traditional depiction. Our work gives people an example to reference on the island. People are looking for something different and, generally speaking, people are more aware of good design as it relates to everything – from their house to their car.

Kalihiwai Ranch. Kauai, Hawaii.

from Design MilkDesign Milk https://design-milk.com/interview-greg-warner-walker-warner-architects/

